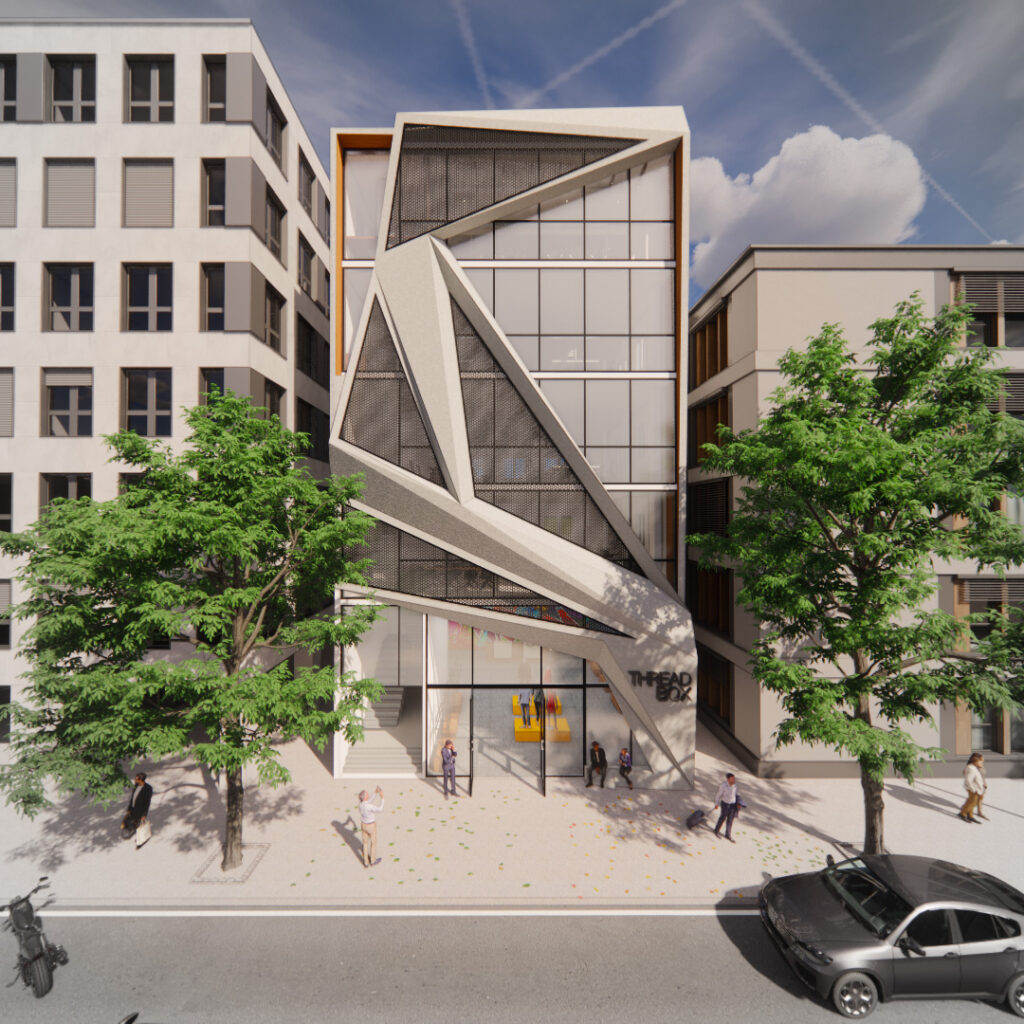Promod Chambers
Bangalore, KA, India Commercial Office
Adaptive reuse of an existing 20-year-old building in Bangalore. The client brief was to reimagine the facade of the building to attract a new age tenant and retailer. The first of two concepts is a tessellated facade made of GFRC with perforated metal inserts to maintain visuals from the existing curtain wall while providing adequate shading from the sun.
Being lightweight, the facade system anchored to the existing reinforced concrete structure at multiple pin-points without requiring the structure to be re-engineered. Concept two revisits inspirations from brutalist architecture. Strong vertical and horizontal precast concrete moments that are set up as a new skin the anchors to the existing structure as well as transferring loads to a new secondary foundation system on the ground.


